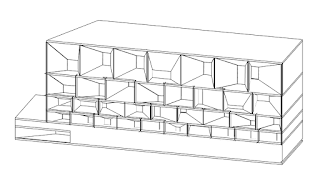ARCH653 Final Project -
Accessing BIM Data for Creative Design and Applications
Leon Auditorium
The
Auditorium of León includes two separated buildings: The main volume is used
for the concert hall, and the other side is used for exhibition spaces. The
auditorium that allows from 600 to 1,200 spectators provides different
activities, such as concerts, conferences, operas, theater, dance performances
due to its adaptable acoustic qualities. The facade on the building is
constructed as a stack of windows with two different orders, the perimeter of
the hollow and the hollow of each window.
The façade was created using “General model adaptive”.
The adaptive family was attached on the surface nodes manually. To generate the model, first, generated 8-points, and each reference plane
included 4-points. Then, connected 4-points
with reference lines that located in corresponding reference plane. Put another point on the middle and made it adaptive.The point of middle might not completely void out the
form at the bottom, so generated offset parameter. Offset point went vertically, negative offset,
controlled by “offset” parameter. Built rectangular right off the point on the middle. Connected the rectangular to the upper frame &
created void form. Set outer boundaries to be a solid, then used the “cut” function. Offset parameter controlled how far void go through. Height and Width parameters controlled size of
rectangular.
I generated node set which utilized
the Offset parameter instead of Height and Width parameters. All family types for façade design were linked to the Offset
parameter. By inserting different values of the Offset parameter, offset point
went vertically, mainly negative direction and changed window size easily.
First node set is for 0ft offset, and second node set is
for -3ft offset value. All window size and
ratio are changed by different offset values.
Because the original building façade
design has a single color, I created node set to change the color on building
envelopes except for openings (i.e., windows and entrance). To vary the color,
I utilized “Color.ByARGB”
node in the Dynamo program.


















